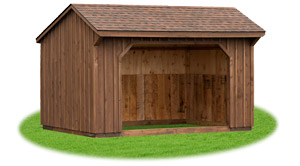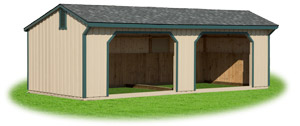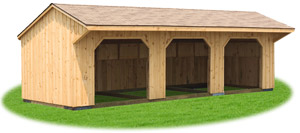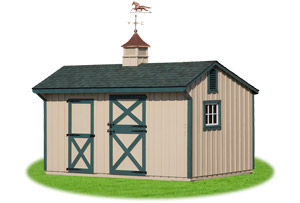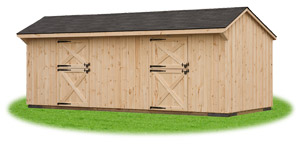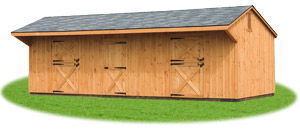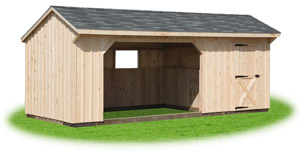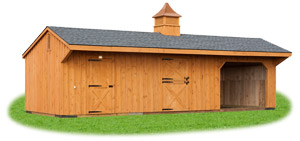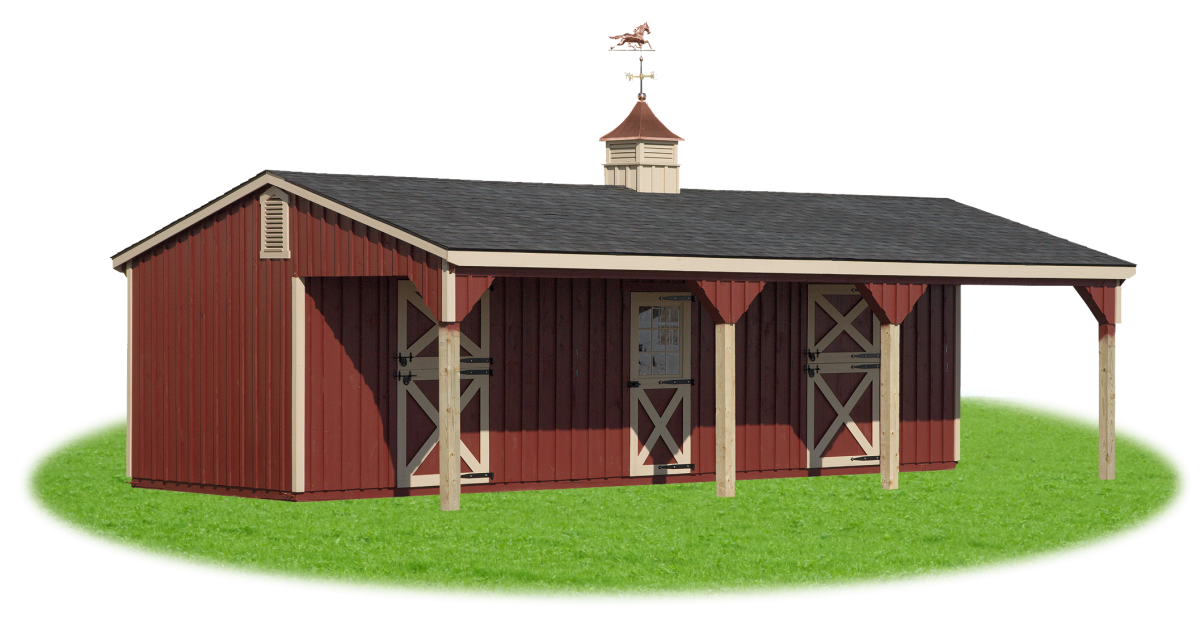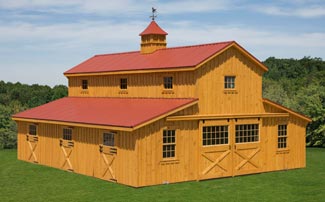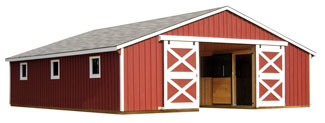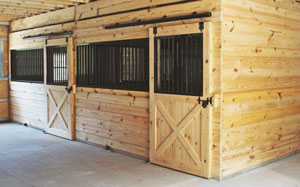The Best Investment for Any Horse Lover
At Pine Creek Structures, we understand that horses are more than a hobby. They're a Way of Life. Our Amish craftsmen are part of a tradition that has been raising and caring for horses for decades. Who better to build your Horse Barn, then men who work with, depend on, and understand the needs of horses on a daily basis!
Not only will your Horse Barn look great, but it will be designed and built to meet your personal needs and the needs of your horses. You can customize your horse barn to create virtually any layout, combining run-ins, tack rooms, and enclosed horse stalls.
Click any of the images below to view larger!
Click to Jump To:
Run-In Barns Enclosed Barns Combination Barns Lean-To Barns
Large & 2-Story Barns Available Options Features & Benefits
Run-In Barns
Run-In Horse Barns provide shelter for your animals from snow, wind, rain, and extreme sun. These barns provide year round protection for horses, ponies, or other livestock. Run-In Barns have many uses beyond the basic animal shelter. Store hay or farm equipment... or even firewood! These structures are truly versatile! Choose from a variety of sizes and styles.
10 x 14 Run-In Barn
Includes (1) Run In Area. Shown with Mushroom stained Board & Batten siding, and Barkwood shingles.
10 x 24 Run-In Barn
Includes (2) Run In Areas with optional gable endvents and drop vent. Shown with Tan Board & Batten siding, Green trim, and Pewter Gray shingles.
10 x 30 Run-In Barn
Includes (3) Run In Areas with optional 4' overhang. Shown with unfinished Board & Batten siding and Shakewood shingles.
Enclosed (Shed Row) Barns
Enclosed Barns are perfect for warm climates and areas with limited space. Use it in your own backyard, at the track, or as a training barn. You can even add a tack room to store all your gear! With an added overhang you can designate a space to clean equipment, tack up, or stack hay. An overhang also provides protection from the harsh elements. Enclosed Horse Barns are well ventilated and allow horses see each other while being kept separate.
10 x 16 Enclosed Barn
Includes (1) Stall, (1) Tack Room, and (1) Window with optional gable endvents and cupola with horse weathervane. Shown with Tan Board & Batten siding, Green trim, and Hunter Green shingles.
12 x 24 Enclosed Barn
Includes (2) Stalls and (2) Windows. Shown with clear stained Board & Batten siding and Charcoal shingles.
12 x 32 Enclosed Barn
Includes (2) Stalls, (1) center Tack Room, and (2) Windows with optional gable endvents and 4' overhang. Shown with Natural stained Board & Batten siding and Fox Hollow Gray shingles.
Combination Horse Barns
Get the best of both worlds! Combine a Run-In with an Enclosed Barn for a truly versatile structure. Combination Horse Barns allow you to combine ample storage room with protective shelter! Add tack rooms, dividers, stalls, and more! Give yourself the capacity of a shed, and the space of an enclosed row barn. How convenient!
10 x 20 Combination Barn
Includes (1) Run-In Area and (1) Tack Room with optional drop vent. Shown with unfinished Board & Batten siding and Pewter Gray shingles.
10 x 22 Combination Barn
Includes (1) Stall, (1) Run-In Area, and (1) Window with optional gable endvents . Shown with clear stained Board & Batten siding and Weathered Wood shingles.
10 x 32 Combination Barn
Includes (1) Stall, (1) Run-In Area, (1) Tack Room, and (1) Window with optional gable endvents, cupola, and 4' overhang. Shown with Natual stained Board & Batten siding and Williamsburg Slate shingles.
Lean-To Horse Barns
Shelter yourself and your animals Lean-To Horse Barns not only provide shelter, but comfort too! With additional shelter you can work under a roof to stay out of rough elements!
Overhangs provide safety, freedom, and they're so convenient. Give your horses the freedom to turn-out without exposing them to harsh elements.
Lean-To Barns available in 8-foot, 10-foot, and 12-foot.
Large Barns (Modular & Monitar Barns)
Looking for a larger Horse Barn? Depending on your needs, we can build a modular barn, deliver and assemble it, or build right on your site.
Large Monitar Horse Barns can be built with a raised center isle or a second story. This provides significant ventilation, extra lighting, and a protected area from bad weather to care for your horses.
Customized your barn to fit YOUR needs... We can provide a safe, attractive, and comforatable home for animals.
Talk to your local sales location manager about how to customize a barn for YOUR needs.
Horse Barn Options
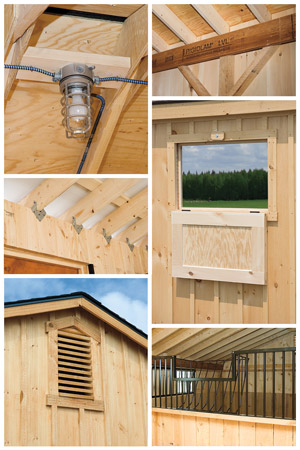
If you can dream it, we can build it! Customizaton is key when building your barn.
Add vents, skylights, hayracks, LVL headers, chewguards, hurricane clips, floor-to-ceiling kickboards, additional doors & windows, shutters, sliding doors, transom windows, ramps, cupolas, weather vanes, electrical outlets, lights, feed chesters, wall cabinets, sadddle & harness cabinets, and more! Explore ALL the possibilites.
Talk to your local sales location manager about how to customize a barn for YOUR needs.
Features & Benefits
Delivered fully finished, ready to use. Built to your specifications and color choices. Discover The Value!
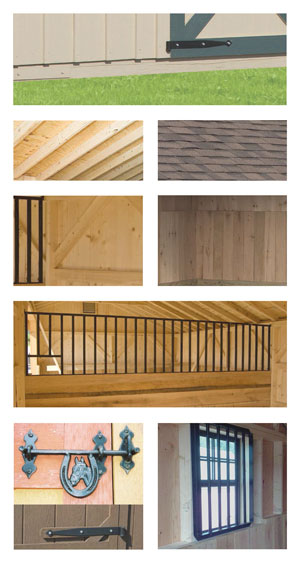
Standard Horse Barns Include:
- Pressure treated 6x6 timbers for base of building and at bottom of all partitions
- Roof rafters spaced 16'' on center
- 30-year architectural shingles
- Walls include 2x4 oak braces and horizontal members
- Stalls lined with 4' 1x8 oak kickboard to protect the sides from being damaged by horses
- Partition walls constructed with oak (same as interior walls) and include metal powder coated divider grid on top
- Open floor except tack rooms. Tack room floors include 2x6 pressure treated joists, 16'' on center, and 5/8'' underlayment on top of floor joist.
- Windows include heavy duty powder coated grill to protect against breaking from inside
- Doors include 20'' heavy duty strap hinges and horseshow latches
Click here to see Horse Barn siding and roofing color options.
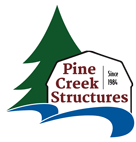
Ready to order? Find out your ordering options here!
Need more information? Customize Your Shed More about our Features and Benefits Color Options
Looking for prices? Click Here to find your local store and see full pricing on all in stock structures!

