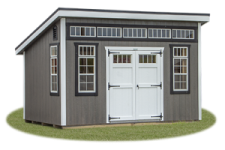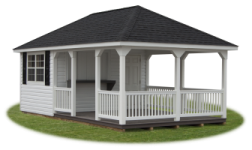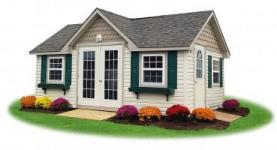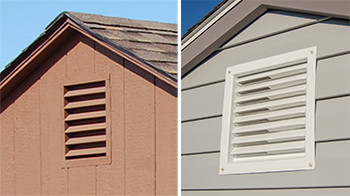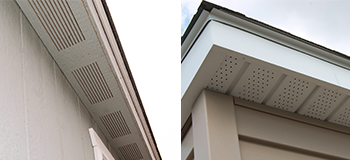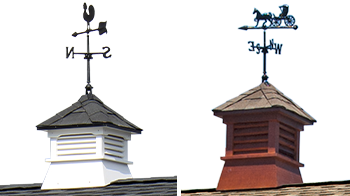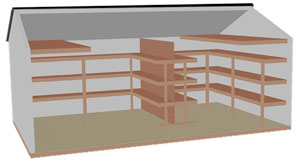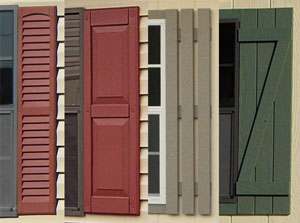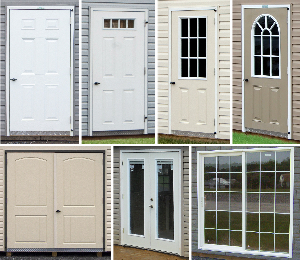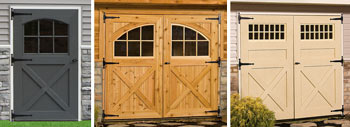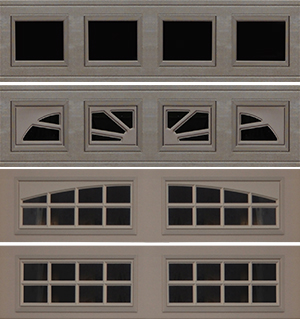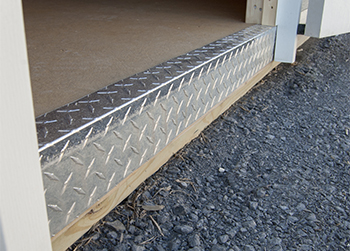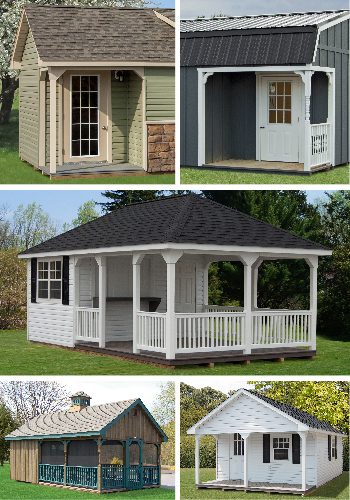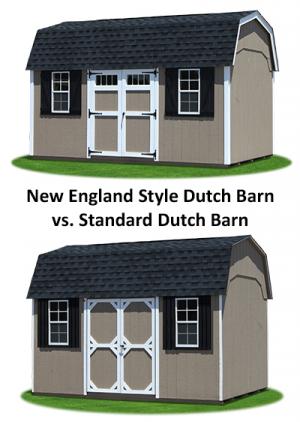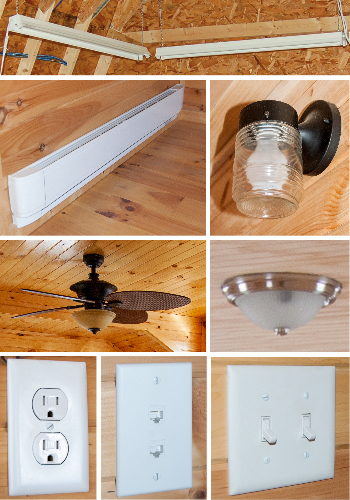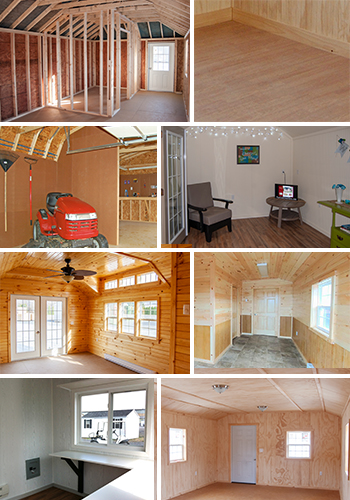Venting Options
Help your building breathe by adding a venting option and allow air to circulate. This also lets excess heat escape in the summer. You can feel a big difference in temperature in a shed with venting compared to one without venting. Ridge Vents are especially good for reducing heat because heat naturally rises and can escape effortlessly.
Vents are also valuable if you plan to use your shed as a workshop or to store lawn mowers. Vents give fumes from things like paint and gas another place to escape.
Your Venting Options:
1. Gable End Vents (standard or wooden arch top)
One installed on each gable end of the structure.
Available in a variety of colors.
2. 10' Ridge Vent (aluminum or shingle-over)
Shingle-over matches shingles on roof.
3. Eave Side Venting
Venting soffit on the entire length of the eave side of your building.
4. Cupola (Wood or Vinyl)
18" Wood cupolas painted to match building (with same shingle color as roof)
18" Vinyl cupolas in white only (with same shingle color as roof).
5. Weather Vane (Rooster or Horse & Buggy)
Add a weather vane to the top of your cupola for added charm.
Shelves, Lofts, Workbenches, and More
Maximize the storage space inside your shed by adding shelves, lofts, a workbench or pegboard.
Lofts help get items you only use a few times a year out of the way so you can access the items you use regularly easier. Organize all your smaller items with ease on shelves. You can even place them exactly where you need them! Add just one shelf to a wall... or two... or even three!
Need a place to work on projects? Add a workbench. Place pegboard behind it to keep all your tools handy, but out of the way and organized. Add pegboard to a wall and hang up rakes, shovels, hoses and more. Find what you need easily instead of digging through the pile in the corner.
The possibilities are endless. You'd be surprised how much more you can store inside your shed just by adding any of these options!
Your options:
1. Shelves
Available in 12, 16, and 24 inches wide.
Configure them to your specifications!
2. Lofts
Standard 4' deep by the building width
3. Workbench
Standard 3' wide
4. Pegboard
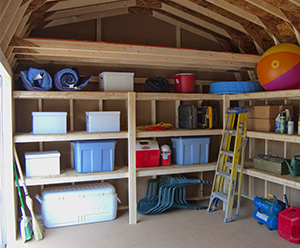
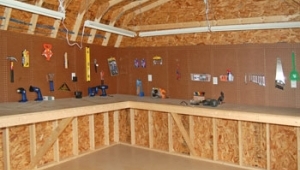
Pre-Designed Packages:
1. Work Shop/Space Saver Package
Includes 2 Lofts, Workbench, Shelving, Pegboard, 6' Double Door, and 3' Single Entry Door
Available in Peak or Dutch style buildings
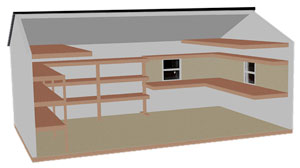
2. Organizer Package
Includes 2 Lofts, Shelving, and Additional Single Entry Door
Available in Peak or Dutch style buildings
Windows and Shutters
Add light and style to your building with windows. Most buildings come standard with 1-2 windows, which you can move practically any where on the building for no added fee! Upgrade to more or bigger windows for even more light and ventilation. You pick the shutter color to match your style and can even upgrade to other shutter styles. Choose to add a concession window and a counter to create a serving area for snacks and drinks.
Your Window Options:
1. Aluminum Single Hung Window with Grid
(Standard sizes including 14"x21", 18"x23", 18"x36", 24"x27", 24"x36", and 30"x36")
2. Vinyl Single Hung Insulated Window with Grid (30'"x36")
3. Aluminum Round Top Window (30'')
4. Aluminum Octagon Window (18'')
5. Aluminum Transom Windows
Add above windows, above doors, in doors, etc.
Most Aluminum windows available in brown or white
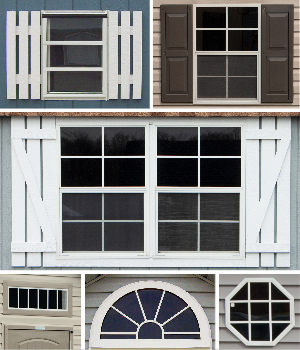
7. Wood Windows with Wood Frame (28"x25)
Archtop style also available
8. Single Hung Wood Windows with Wood Frame (24"x36")
Archtop style also available
9. Wooden Gable Triangle Window
Add in the peak of a gable or dormer
10. Wooden Transom Windows
Add above windows, above doors, in doors, etc.
Most wood windows available in Pine or Cedar
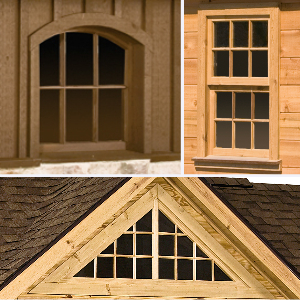
11. Skylight (14"x22" or 14"x30")
12. Garden Shed Plastic Window (for roof or walls)

13. Concession Window:
Choose from several styles: Slider Panel, Bi-Fold Doors, Swing Out, or Swing In
Ask about adding a counter!
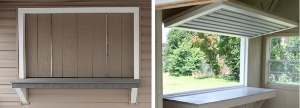
Your Shutter Options:
Place shutters on each individual window or place 2 or more windows together and place shutter on the end of the group!
In cases where space does not allow for shutters, trim will be placed around the window instead.
1. Slat Wood Shutters
Standard on most LP buildings
2. 'Z' Wood Shutters
3. Louvered Vinyl Shutters
Standard on most vinyl buildings
4. Raised Panel Vinyl Shutters
Doors
Help set the style of your building with the type of doors you choose. Planning on storing several big items inside? Make sure to get double doors. Want a classier look for your shed? Upgrade to Carriage House doors. Choose a door with windows and a house lock set for your home/sales office.
Below are all our standard door sizes and available options. Custom sizes also available! Ask you local sales manager for more information.
Your Door Options:
Fiberglass Doors (6 foot standard height)
1. Standard Fiberglass Door (3' single and 4', 5', or 6' double door)
2. Colonial Archtop Doors (3' single and 5' or 6' double door)
3. 3-Lite Door (includes transom window in door)
4. 9-Lite Door (includes window with 9 grid sections)
5. 11-Lite Door (includes window with 11 grid sections and rounded top)
6. Full Glass Door (with or without grid)
7. 6' Double Siding Doors (includes grid)
8. Add a House Locket and/or Deadbolt
Wood Doors (6 foot standard height, but can be customized)
8. Standard Wood Door (3' single and 4', 5', or 6' double door)
9. New England Wood Door (3' single and 4', 5', or 6' double door)
Includes wider trim, transom windows, and New England hardware
10. Dutch Door
Door split into two sections and top can open separately
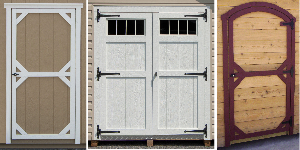
Carriage House Doors
11. 42"x6' Single Entry Door
12. 7'x6' Double Door
Choose between Arch Top or Square Transom Windows
Garage Doors
Purchasing a garage? You have options for the garage door, too! Purchasing a standard shed, but need easy access for large items like lawn mowers, atvs, snowmobiles, or pallets of supplies? Depending on the size of the shed, you can add or upgrade to a garage door to make getting in and out easy. We even have a small 6'x6' garage door for in smaller sheds.
Let extra light in by adding a row of windows to the door. Add an electric garage door opener and never have to get in and out of your car to open and close the door!
Your Garage Door Options:
1. Standard Garage Door
6'x6' 8'x6'6" 8'x7' 9'x7' 9'x8' or 10'x7'
Insulated, Steel, Raised Panel Garage Door with Exterior Lock
Not all sizes available in all size/style buildings due to wall height requirements
2. Colonial Garage Door
8'x7' or 9'x7'
Not all sizes available in all size/style buildings due to wall height requirements
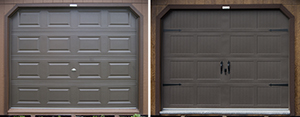
3. Arch Top Door Opening
4. Square Door Opening
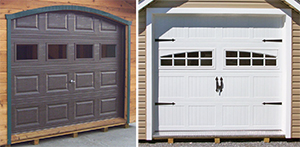
5. Add An Electric Garage Door Opener
6. Add A Row of Windows
Choose from regular, sunburst, or arch top windows
Ramps and Diamond Tread Plate
Double doors and garages doors give you plenty of room to get in and out of your structure, but ramps make it even easier! Pine Creek Structures offers ramps for all our standard size doors. Just lay it down, line it up with door, and drive right in. Ramps are the safe option if you or a family member has problems stepping up and down into the building.
We recommend adding diamond tread plate all your building's entrance ways. The metal protects the edge of the floor from wear and tear of entering/exiting the building, especially if you're driving in lawn mowers, ATVs, snowmobiles, automobiles, or other equipment.
Your Options:
1. Standard Wood Ramp
Our standard ramp features a sturdy construction with pressure treated 2x6s. It is crafted to sit even with the 4x4 building runners so the doors can open and close while it is in place. They are 48” long.
Available for 3, 4, 5, 6, and 9 ft wide doors.
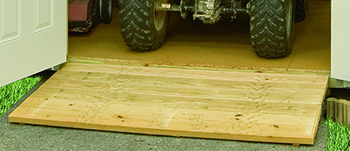
2. Movable Ramp System
Each wooden ramp section is easily movable. The shed plate installed at the doorway has two height positions. The lower position allows doors to be opened/closed while the ramps are in place. The upper position gives a smother transition when traveling over, but the doors must remain open. Use just two ramp sections or purchase additional ramp sections to create a full width ramp. Each ramp section is 11” wide and 39” long.
Available for 3, 4, 5, and 6 ft wide doors.
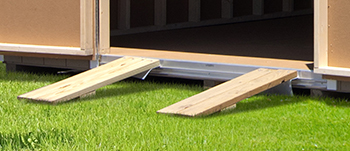
3. Aluminum Ramp
This ramp comes in two movable pieces and features a diamond plate design. The plate installed at the doorway has two height positions. The lower position allows doors to be opened/closed while the ramps are in place. The upper position gives a smoother transition when traveling over, but the doors must remain open. Aluminum ramps are 57” long. For installation purposes, a diamond tread plate must also be included on your order.
Available for 4, 5, and 6 ft wide doors.

4. Rampage Door
This door doubles as a ramp! Simply unlock, pull the door down, unfold the end, and it is ready to use. Thanks to the torsion spring system, the rampage door lifts up and down with minimal effort.
Available in 6’x6’ or 6’x7’ size.
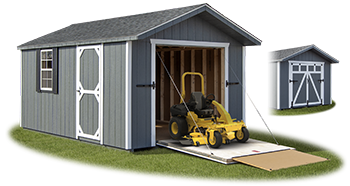
5. Diamond Tread Plate
Available in all standard door sizes: 3, 4, 5, 6, and 9 feet long
Porches and Railing
Are you using your shed as a cabin, office building, or in-law quarters? Add a porch to give it that homey feel! Porches can easily be added to the corner or gable end of your structure. Choose from vinyl or wood posts and railing to match your taste.
Adding a gable porch is ideal for weekend getaway cabins! Not only does it give you a place to enjoy the great outdoors, it also creates a loft to use as an extra sleeping area. Just add a ladder and mattress and you're set!
Your Porch and Railing Options:
1. Corner Porch (3' x8')
Includes an additional door, one post (wood or vinyl), and 2x6 deck boards
2. Gable End Porch (4' or 6' deep)
Includes two spindles posts (wood or vinyl)
3. Spindle Railing (Wood or Vinyl)
Railing approx. 30" high
4. Composite Decking
Make clean up a breeze! Just hose it down and let it dry. Composite decking won't weather like traditional decking. It's virtually maintenance-free!
5. Screened In Porch and Aluminum Screen Door
New England Package
Looking for a more sophisticated look for your shed? Choose the New England Package and take your shed to the next level. Just take a look below at the difference between a standard storage shed and a New England Style storage shed.
New England Package available with Peak, Dutch, or Cottage style storage sheds.
The New England Package Includes:
- Wider Face Boards
- Wider Corner Trim
- 'Z' Shutters
- Transom Windows in the Doors
- Wider Door Trim
- New England Hardware
Above options also available separately.
Transom windows also available above standard windows.
Electrical Packages
"I need electricity in my shed too!" No need to worry! We can set up your shed to be hooked up for electricity after delivery. This is ideal for workshops, offices, and cabins. Don't hassle with running extension cords to your new structure from your home. Whether it be few receptacles or the full works, we run all the wiring for you. An Electrical Inspection Certificate may be required.
Your Electrical Options:
1. Lights
Choose from options like single bulb, jelly jar lens, carriage style, hanging florescent, and flood lights
2. Ceiling Fan with Light
3. Receptacles
4. Phone and Cable Jacks
5. Baseboard Heater
Four Different Electrical Packages Available
Electrical packages available with varying breaker boxes. Standard number of bulbs, switches, and receptacles in each package vary according to structure size. Packages include #12 Romex (yellow plastic coating) wire, plastic boxes, 20-amp rated outlets, switches, trim plates, and bulbs. Wires are stapled to the wall and the structure is electric tested.
Interior Options
We can spruce up the inside, too! Completely finished, unfinished, or halfway in between... We can finish the inside to your specifications. We can completely finish the inside (walls, floors, and more) or build just the framing for rooms. It's up to you!
Your Interior Options:
1. Laminate Flooring
Choose from several color options
2. Wall Framing
3. Interior Wall Sheeting and Trim
Choose from options like OSB, LP Smart Side, Beadboard, Pine Board (painted, stained, or unfinished)
4. Partitions
5. Interior Doors
Available in solid wood or hollow raised panel styles
6. Cathedral Ceiling
7. Insulation in flooring, walls, or ceiling
Choose from double bubble, fiberglass, or spray foam
Other Options
Don't see what you're looking for? No problem! Talk to any of our trained sales managers to custom design the structure of your dreams. We always say "If you can dream it, we can build it" and we mean it! We'll work with you to create the structure you're looking for that's structurally sound and made with the highest quality craftsmanship.
Do you already own a specific light fixture, flooring material, or other option you want to incorporate in your structure? Bring it in to your local sales location manager when you're ordering your building! We'll send it down to our manufacturing plant to be used in your building.
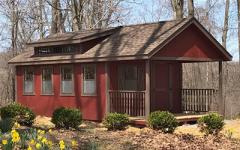
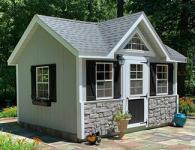
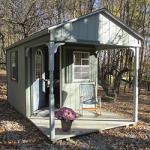
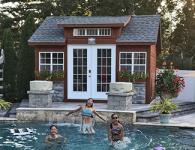
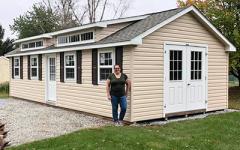
Check with your local authorities for building codes and regulations before finalizing your order. Many townships also require permits before placing your structures. Pine Creek Structures is not responsible for acquiring these permits, but we'll gladly point you in the right direction. Talk to your local sales manager for more information.

